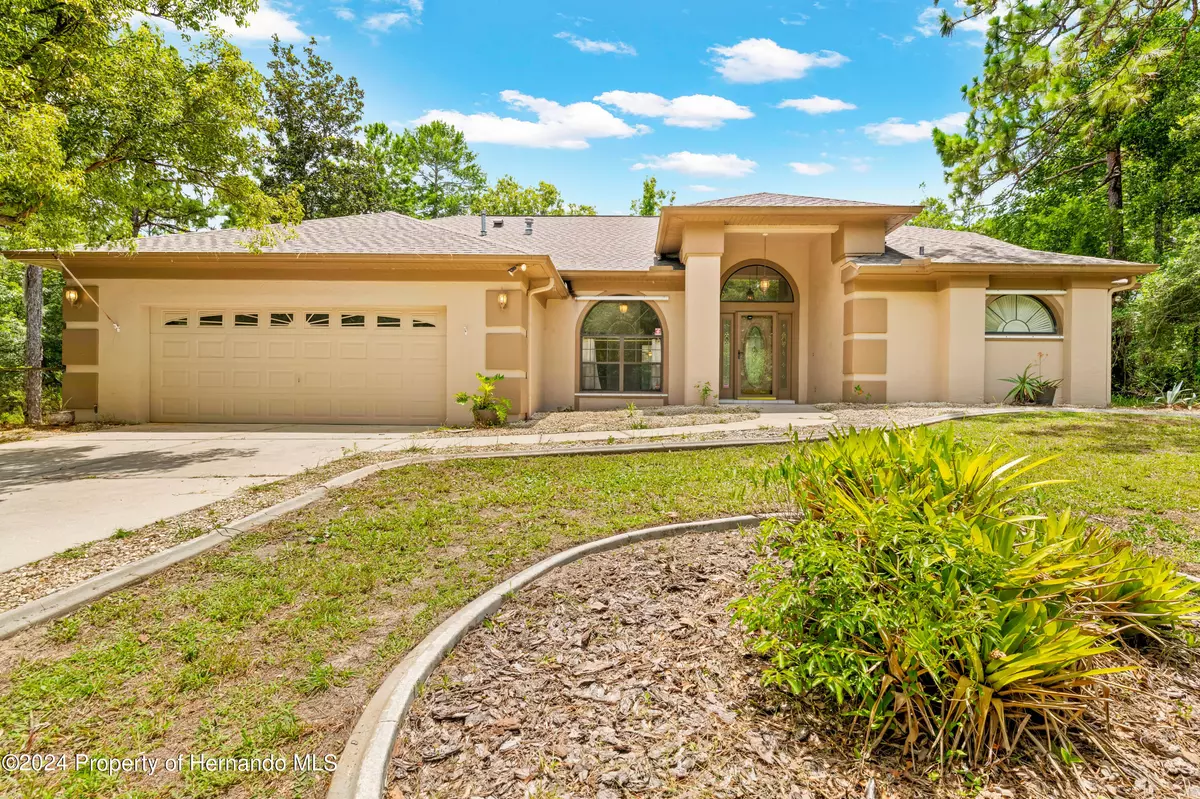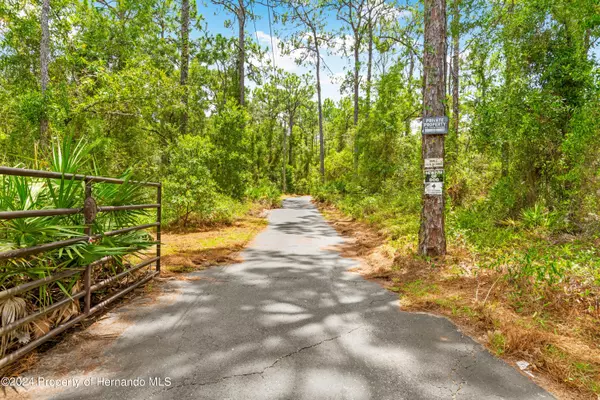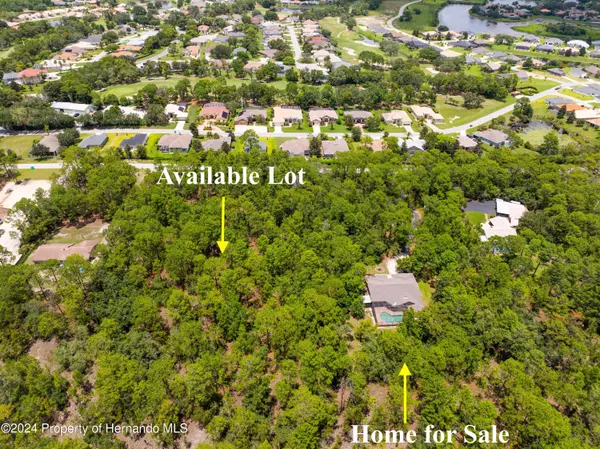$540,000
$465,000
16.1%For more information regarding the value of a property, please contact us for a free consultation.
9020 Birmingham Avenue Weeki Wachee, FL 34613
3 Beds
2 Baths
2,274 SqFt
Key Details
Sold Price $540,000
Property Type Single Family Home
Sub Type Single Family Residence
Listing Status Sold
Purchase Type For Sale
Square Footage 2,274 sqft
Price per Sqft $237
Subdivision Evans Lakeside Heights
MLS Listing ID 2239837
Sold Date 10/30/24
Style Other
Bedrooms 3
Full Baths 2
HOA Y/N No
Originating Board Hernando County Association of REALTORS®
Year Built 1999
Annual Tax Amount $2,364
Tax Year 2023
Lot Size 5.453 Acres
Acres 5.45
Property Description
ACTIVE WITH CONTRACT ACCEPTING BACK UP OFFERS--PROPERTY IS BEING PURCHASED WITH THE VACANT LOT. Welcome to 9020 Birmingham Ave in the beautiful Weeki Wachee, Florida. This home is priced below market value for a quick sale. This stunning home is situated on 3.6 acres and zoned Agricultural Residential, with an additional 1.8-acre parcel adjacent to the property that can be purchased separately, bringing your estate to a total of 5.6 acres. Boasting 2,274 square feet of living space, this home features 3 bedrooms, 2 bathrooms, a 2-car garage, and a new roof. With propane cooking and heating, plantation shutters, tile flooring, and a wood-burning fireplace, this home exudes comfort and luxury.
As you enter the property, a paved driveway leads you to the grand facade of this beautiful home. Step through the front door into the foyer, where you are instantly greeted with views of the pool through the 3-panel sliding glass door located in the large formal living room. To the left of the foyer is the formal dining room, conveniently located just steps from the kitchen, and to the right is the master suite. The master suite features a tray ceiling with ceiling fans, sliding door access to the pool, plantation shutters, and a massive ensuite with a huge walk-in closet, garden tub, fully tiled walk-in shower with a bench seat, a separate commode closet, and a dual sink vanity with a make-up station.
The centrally located kitchen is a chef's dream, featuring a nook with a solid glass picture window, dual wall-mounted ovens, a propane cooktop, microwave, breakfast bar with seating for at least five, a 50/50 sink, dishwasher, and ample cabinetry. The laundry room, accessed through a pocket door from the kitchen, includes a deep sink with a folding area, a closet, and access to the garage. The great room nearest the kitchen has a wood-burning fireplace, wall-mounted speakers, vaulted ceilings, and a double panel sliding glass door to the pool. Just past the fireplace, you will find the two guest bedrooms, each featuring carpeted flooring, ceiling fans, and large closets. These bedrooms are separated by the guest bathroom, which includes a walk/roll-in shower, a single sink vanity, and a linen closet. As an added plus, the guest bedroom nearest the pool also has sliding glass doors providing direct access to the pool.
Step outside to enjoy the beautiful screened-in pool and the privacy of your fenced in backyard. This home offers a perfect blend of elegance and functionality, with spacious interiors, luxurious amenities, and expansive outdoor areas. Ideal for those seeking a serene and private retreat with the convenience of modern living. Schedule a showing today!
Location
State FL
County Hernando
Community Evans Lakeside Heights
Zoning R1C
Direction From Us 19 North, Turn Left onto Long Lake Ave, Right onto Brentwood St, Left onto Birmingham Ave to property
Interior
Interior Features Ceiling Fan(s), Walk-In Closet(s)
Heating Central, Electric
Cooling Central Air, Electric
Flooring Carpet, Tile, Vinyl
Fireplaces Type Other
Fireplace Yes
Appliance Dishwasher, Double Oven, Microwave, Refrigerator
Laundry Sink
Exterior
Exterior Feature ExteriorFeatures
Parking Features Attached
Garage Spaces 2.0
Utilities Available Cable Available, Electricity Available
View Y/N No
Roof Type Shingle
Porch Patio
Garage Yes
Building
Story 1
Water Well
Architectural Style Other
Level or Stories 1
New Construction No
Schools
Elementary Schools Winding Waters K-8
Middle Schools Fox Chapel
High Schools Weeki Wachee
Others
Tax ID R23 222 17 1730 0000 0240
Acceptable Financing Cash, Conventional, FHA, VA Loan
Listing Terms Cash, Conventional, FHA, VA Loan
Read Less
Want to know what your home might be worth? Contact us for a FREE valuation!

Our team is ready to help you sell your home for the highest possible price ASAP






